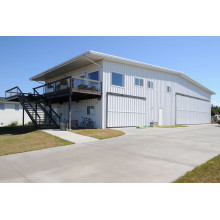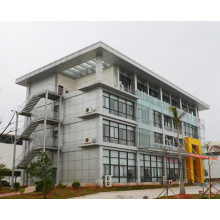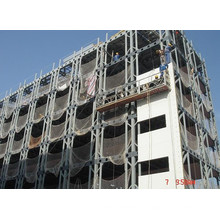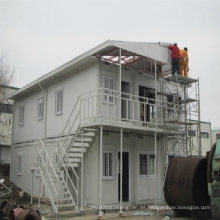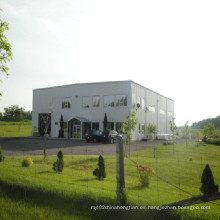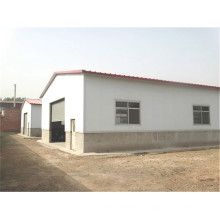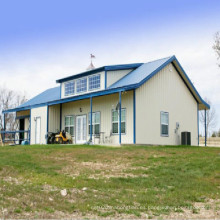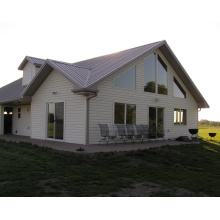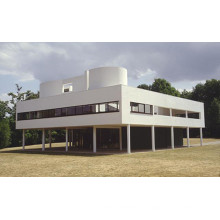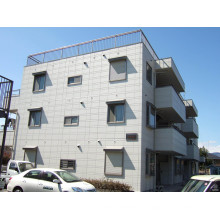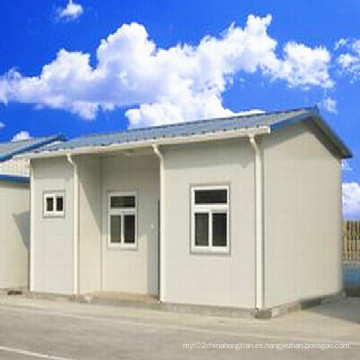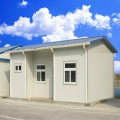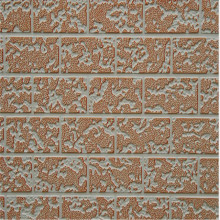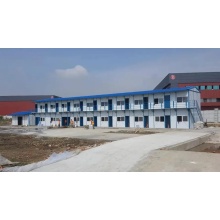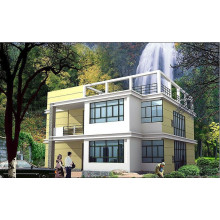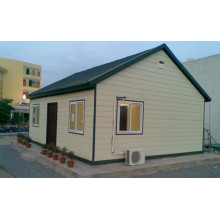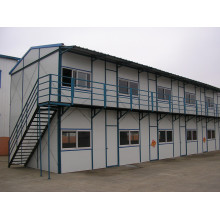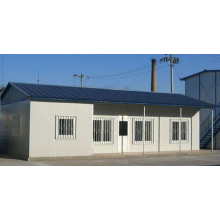Casa prefabricada temporal de acero ligero para el campamento
Información básica
Modelo: KXD-PHT027
Descripción del producto
Modelo NO .: KXD-PHT027 Uso: Almacén, Villa, Dormitorios, Oficinas Temporales, Taller Personalizado: Personalizado Materia Prima: Q235B Carga de Cojinete de Techo: 50 kg / M2 Color de Pared: Blanco o Color Te Gusta Ventana: Aleación de Aluminio o Puerto de Entrega de PVC: Especificación del puerto de Qingdao: SGS ISO HS Código: 9406000090 Material: Estructura de acero Certificación: ISO Tamaño: de acuerdo con los requisitos del cliente Techo / Panel de pared: EPS / Fibra de vidrio Lana / PU Panel sándwich Color del techo: Azul / Rojo o Color que desee Almacén : 1-3 Puerta: de acuerdo con los requisitos del cliente Marca comercial: KXD Origen: Qingdao, China Campamento de vivienda prefabricado Temporay \ n \ nMax Ancho: 15000 mm y semi; \ nAsientos de altura máx .: 3300 mm y semi; \ n Altura máx. Por piso: 3300 mm y semi; \ nMax storey: 3 & semi; \ nWall board: 75 o 100 mm EPS & semi; \ nWall color: White & semi; \ nRoof board: 75 o 100 mm EPS y semi; \ nRoof bearing load: 50 kg & sol; m2 & semi; \ nRoof color: Blue o Red & semi; \ nGutters y down-pipes: PVC y semi; \ nProtección ignífuga: clasificación B1 y semi; \ nCumbre: tablero de fibra de 12 mm suspender ed techo, 5 mm PVC suspendido en baños y semi; \ nPuertas: PVC, madera, acero o aluminio y semi; \ nWindows: PVC o aluminio y semi; \ nPisos: PVC suelo laminado, azulejos o alfombras y semi; \ nBathroom: ducha & lpar; y baño & rpar;, inodoro , lavabo y período; Toallero y toallero, cepillo de inodoro y semi; \ nCocina: doble lavabo, cocina de gas y encimera y semi; \ nPlumbing: calentador de agua solar o de gas, todas las demás tuberías internas incluidas y semi; \ nCableado eléctrico: todo el cableado interno, conexiones y accesorios incluidos y semi; nAplicaciones: viviendas de trabajo, obras de construcción, viviendas de emergencia, pisos de abuelita, escuelas, clínicas y semi; \ nExtras opcionales: nevera, microondas, TV, aire acondicionado, muebles, revestimiento y período; \ n \ n
| No. | Sort | Name | Specification |
| 1 | Specification | length | No limited |
| 2 | Width | Less than 11m | |
| 3 | Wall height | 2600mm/2800mm | |
| 4 | Clear height | 2600mm/2800mm | |
| 5 | Roof slope | 15° | |
| 6 | Standard accessory | Wall board | 75mm thickness double color-steel sandwich panel with polystyrene foam inside. Heat Insulated coefficient is 0.041w/m.k. Heat transfer coefficient is 0.546w/ m².k. |
| 7 | False ceiling | 75mm thickness double color-steel sandwich panel with polystyrene foam inside. Heat Insulated coefficient is 0.041w/m.k. Heat transfer coefficient is 0.546w/ m².k. | |
| 8 | Roof board | color steel corrugated sheet, 0.5mm thickness | |
| 9 | Outside door | Security door, single door with dimensions of 900*2100mm, furnished with a handle lock with 3keys. Doorframe is made of 1.2mm steel, and door is made of 0.7 mm steel, 90mm thick rock wool insulation foam. | |
| 10 | Inside door | SIP, single door with dimensions of 750*2000mm, furnished with a cylinder lock with 3keys. Doorframe is made of aluminum, 50mm thick EPS insulation foam. | |
| 11 | Window(W-1) | PVC, white color, with dimensions of 1200*1200mm, glazed with glass in a thickness of 5mm, two bay fixed, and two bay sliding, supplied with fly screen. | |
| 12 | Window(W-2) | PVC, white color, with dimensions 500*500mm, glazed with glass in a thickness of 5mm, casement opening, supplied with fly screen. | |
| 13 | Channel | Galvanized Steel Plain Sheet press moulding Material: Q235. Painted | |
| 14 | Post | Square steel tube Material: Q235. Painted | |
| 15 | Purline | Square steel tube Material: Q235. Painted | |
| 16 | Roof truss | Square steel tube Material: Q235. Painted | |
| 17 | Decoration and connection | color steel sheet, 0.35mm thickness | |
| 18 | Option | Decorative floor | PVC, laminated or ceramic tile |
| 19 | Drainage system | Provided plan, design and construction | |
| 20 | Electric system | Provided plan, design and construction | |
| 21 | Technical parameter | Bearing load | 30kg/m2 |
| 22 | Wind pressure: | 0.45KN/M2 | |
| 23 | Fire proof | B2 grade | |
| 24 | Resistant temperature | -20 ºC to 50ºC | |
Grupos de Producto : Casa prefabricada
Premium Related Products
Otros productos
Productos hot
Chalet de estructura de acero ligero en ÁfricaInsulated Prefabricated Building with Ce CertificationHoja de acero Corrugated Color (KXD-CSS1)Estructura de acero pintada C Sección Purlin (KXD-C2)Estructura de acero Casa de aves de corral / Casa de pollo (KXD-PCH2)Edificio de estructura de acero prefabricado para garaje y almacénCasa modular prefabricada del envase con la certificación del CeAlmacén de estructura de acero de almacenamiento de grano agrícola (KXD-pH9)Casa prefabricada de buen aislamiento para alojamientoPrefabricados de acero estructura taller edificio (KXD-SSW9)Modular prefabricado construcción móvil para diversos finesEstructura de estructura de acero prefabricada Warehouse (KXD-SSW5)Edificio de estructura de acero de luz prefabricados (KXD-SSB1)Estructura de acero prefabricó la casa móvil (KXD-PH8)Nave prefabricada de acero estructuralTaller prefabricado de acero estructural
