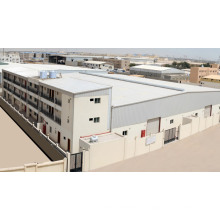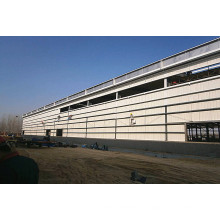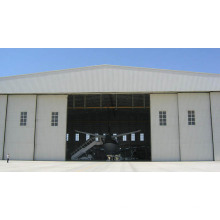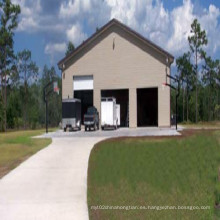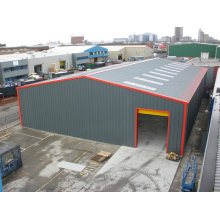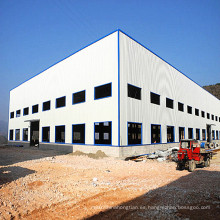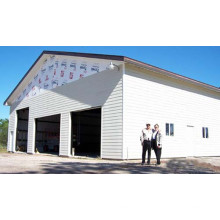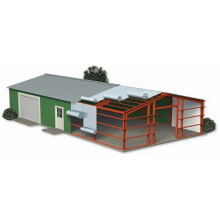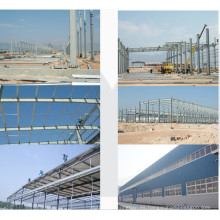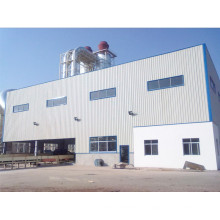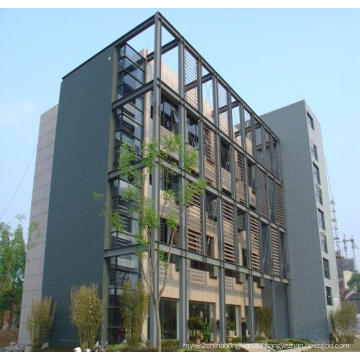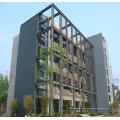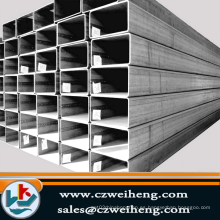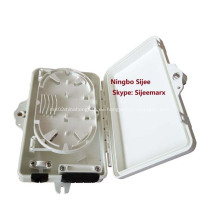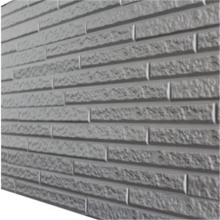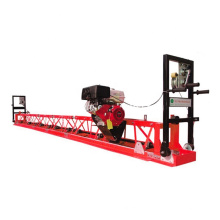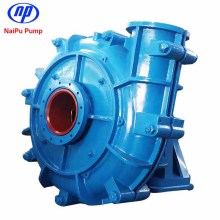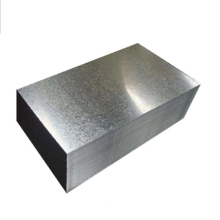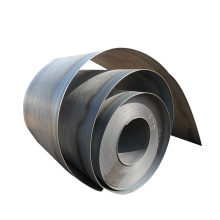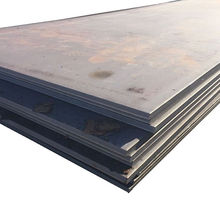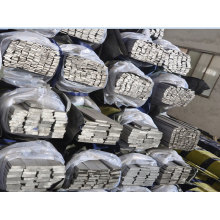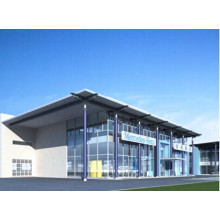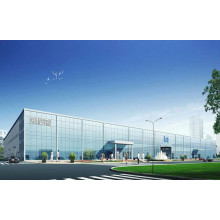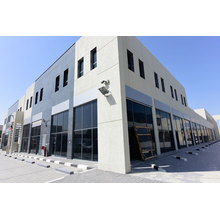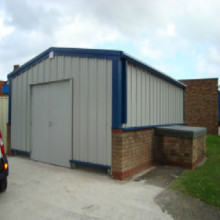Apartamento de estructura de acero prefabricado ligero (KXD-SSB1393)
Información básica
Modelo: KXD-SSB1393
Descripción del producto
Modelo NO .: KXD-SSB1393 Uso: Almacén, Villa, Dormitorios, Oficinas temporales, Taller personalizado: Personalizado MOQ: 200sq.M Techo: Hoja de acero del color / Panel sándwich Marca comercial: KXD Origen: Qingdao, China Material: Panel sándwich Certificación: ISO , BV, SGS Tamaño: según el requisito de clientes principal marco de acero Matarial: H de acero, Z o C Purlin pared: Panel Sandwich / Cemento espuma Especificación del panel: ISO, SGS, BV Código HS: 9406000090 Modelo No .: KXD-SSB1393 \ nMaterial: Sandwich Panel \ nUso: Living \ nCertification: ISO \ Nexport Mercados: información global \ nAdditional \ nTrademark: KXD \ nPacking: Según requisitos de clientes \ nStandard: ISO, SGS \ nOrigen: Qingdao, China \ n \ nPerformance: \ n 1 ) Estructura ligera de acero; \ n2) Los paneles de pared y techo son paneles sándwich de acero de color; \ n3) Las puertas, ventanas y particiones interiores se pueden fijar de forma flexible; \ n4) Fácil de montar y desmontar varias veces sin daños; \ n5) Ahorro de costos y transporte conveniente; \ n6) Antioxidante y normalmente más de 25 años usando la vida. \ n \ nCualquier pregunta, por favor no dude en ponerse en contacto conmigo.
| Item | Sort | Name | Specification and parameter |
| 1 | Product model | Standard intensity | Standard product, the dimension can be designed by the customers' requirement |
| 2 | Removable performance | The house are divided into components in transportation and builded into a whole hoisted house | |
| 3 | Specification | Length | 6058mm and 12058mm |
| 4 | Width | 2438mm | |
| 5 | Height | 2591mm | |
| 6 | Clear height indoor | 2400mm | |
| 7 | Standard component | Ground beam | 3mm galvanized |
| 8 | Roof beam | 3mm galvanized | |
| 9 | Central column | 4mm galvanized | |
| 10 | Column on the corner | 4mm galvanized | |
| 11 | Wall panel | 75mm double-faced coloured steel EPS sandwich board | |
| 12 | Roof panel | 75mm double-faced coloured steel PU sandwich board | |
| 13 | Secondary beam | Z-shaped galvanized steel iron | |
| 14 | Roof insulation | 75mm polyurethane | |
| 15 | Floor panel | 18mm plywood panel+12mm laminated floor or 20mm cement-fiber +2mm PVC | |
| 16 | Door | Steel Security door, 740mmx1950mm | |
| 17 | Window | PVC Sliding window with Rolling shutter, 1100mmx800mm | |
| 18 | Electronics, water supply and drainage | The plan, design and construction can be provided according to the related law of the country | |
| 19 | Furniture and appliance | Customized-made | |
| 20 | Designing parameter | Roof load | 0.5KN/sqm(If the criteria were exceeded, it can also load by reinforcing the structure) |
| 21 | Wind pressure load parameter | Designing wind speed 210km/h (Chinese standard) | |
| 22 | Seismic fortification intensity | Magnitudes 8 | |
| 23 | Suitable temperature | Suitable temperature scope. -50° C~+50° C | |
| 24 | Construction | Construction tools | Convenient construction, the tools are spanner, bolt driver and so on |
| 25 | Construction efficiency | 4 experienced technicians can build 6-8 prefab houses with dimension of 20 feet | |
| 26 | Transportation | Container trunk | Container with 12 meters can load 8 houses with the dimension of 20 feet |
Grupos de Producto : Edificio de estructura de acero
Premium Related Products
Otros productos
Productos hot
Chalet de estructura de acero ligero en ÁfricaInsulated Prefabricated Building with Ce CertificationHoja de acero Corrugated Color (KXD-CSS1)Estructura de acero pintada C Sección Purlin (KXD-C2)Estructura de acero Casa de aves de corral / Casa de pollo (KXD-PCH2)Edificio de estructura de acero prefabricado para garaje y almacénCasa modular prefabricada del envase con la certificación del CeAlmacén de estructura de acero de almacenamiento de grano agrícola (KXD-pH9)Casa prefabricada de buen aislamiento para alojamientoPrefabricados de acero estructura taller edificio (KXD-SSW9)Modular prefabricado construcción móvil para diversos finesEstructura de estructura de acero prefabricada Warehouse (KXD-SSW5)Edificio de estructura de acero de luz prefabricados (KXD-SSB1)Estructura de acero prefabricó la casa móvil (KXD-PH8)Nave prefabricada de acero estructuralTaller prefabricado de acero estructural
